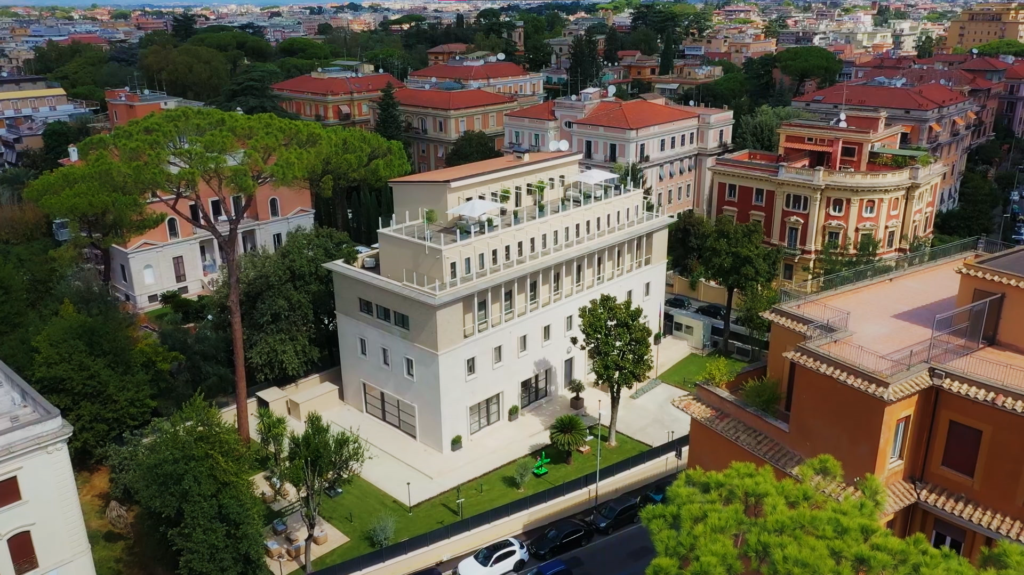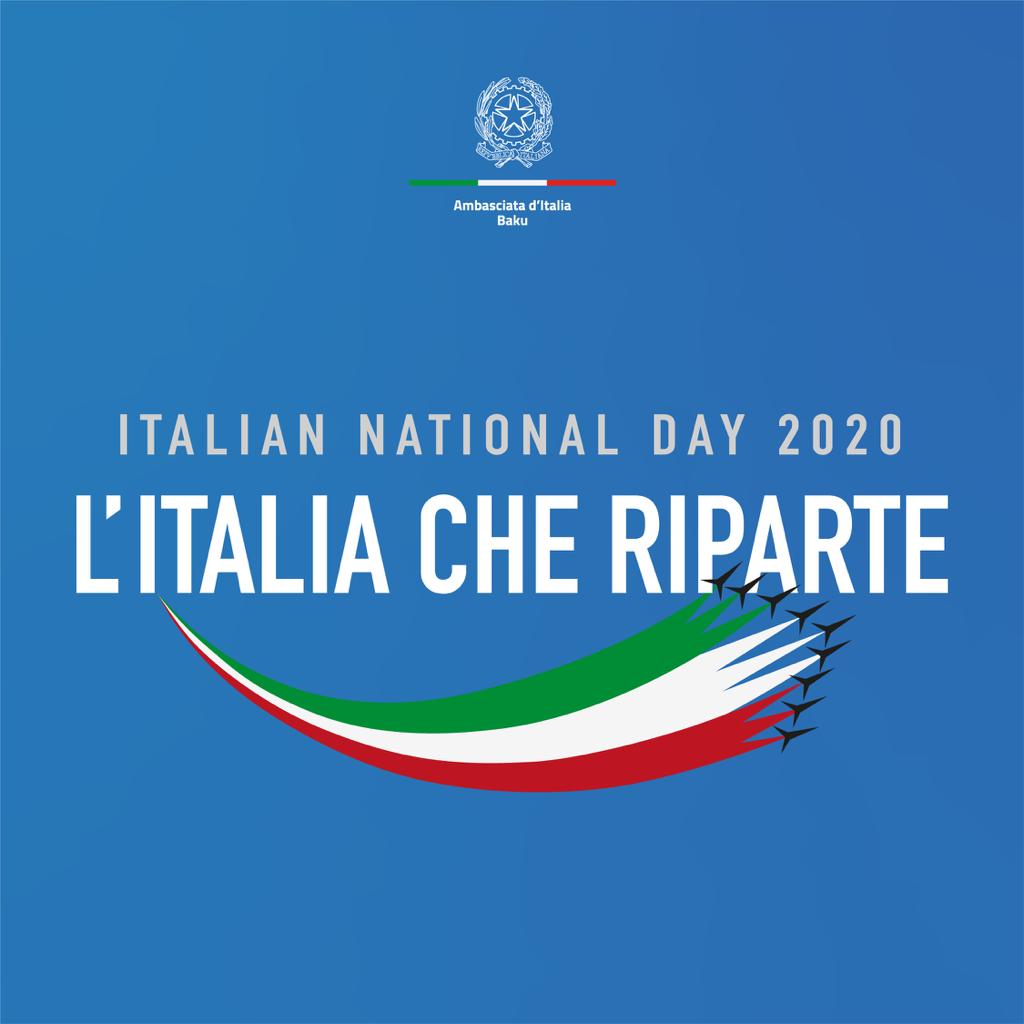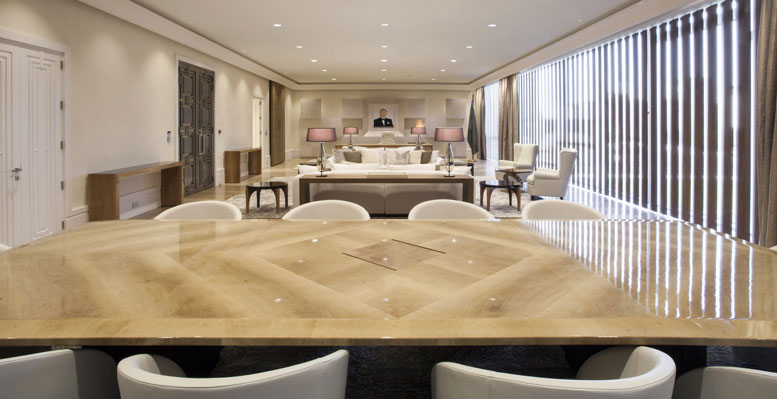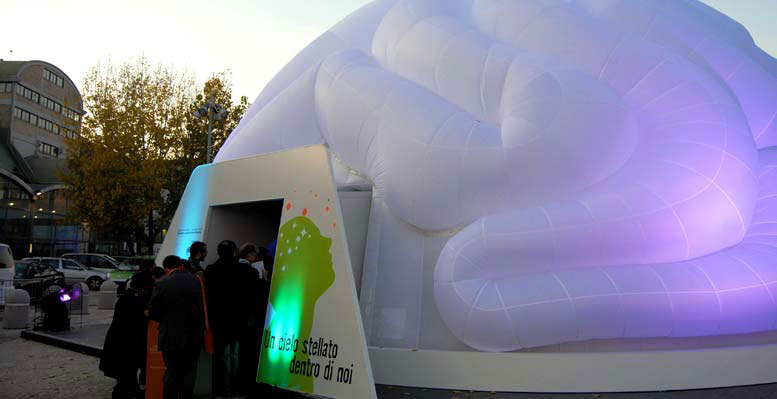
THE NEW BUILDING OF THE EMBASSY OF AZERBAIJAN IN ITALY
Simmetrico was appointed by the Embassy of the Republic of Azerbaijan in Italy for the renovation of a historic building, built in the 1940s, to house the new Embassy of Azerbaijan in Rome.
We were in charge of art direction and technical supervision, interior design and styling, light design, fit-out production and implementation, audio video solutions, video conference systems, and domotic systems.
Our project wanted to enhance a space for dialogue and cultural sharing reinforcing, even more, the bond of friendship between Italy and Azerbaijan: from the entrance to the offices, from the lounge area to the terrace and consular services, up to the beautiful Cultural Center.
The Azerbaijan Cultural Centre is the House of Azerbaijani Heritage and Culture, inside the new Azerbaijan Embassy in Rome. We designed a welcoming and comfortable area where the rich tradition of the country is combined with its values of hospitality, friendship, and sharing to host temporary and permanent exhibitions related to Azerbaijani heritage.
The logo of the Azerbaijan Cultural Centre was born by combining together the fundamental values of the Country with its culture and artistic heritage, a kaleidoscope of symbols of its identity.
CREDITS
Client: Embassy of the Republic of Azerbaijan in Italy
Project: Azerbaijan Embassy in Rome
HEYDAR ALIYEV FOUNDATION TEAM for the Cultural Centre project:
International Cooperation/Partnership Coordinator: Soltan Mammadov
Curatorial Expert: Ulviyya Kazimova
ARCHITECTURAL PROJECT
Concept Design: Simmetrico in collaboration with Studio Gallizia
Restoration works coordination: Simmetrico e iDeas
On-site supervision: SimmetricoArchitettura
SIMMETRICO TEAM
Head of Project: Daniele Zambelli
Executive Project Manager: Francesca Tirotti
Project Manager: Giulia Guarisco
Direttore Tecnico: Francesco Giordano
Architectural Project Manager: Valeria Pallotta
Onsite coordinator: Ana Gugic
Head of Exhibition Design Team: Andrea Fiorito
ExhibitionDesigner: Lucrezia Montalboddi
Art Director: Eleonora Valsecchi
Graphic Designer: Nicola Neri
Cultural Centre Content Manager: Celeste Sergianno
AVL Technical Director: Filippo Nepote Andrè
Finance Manager: Roberta Valloggia
FIT-OUT SUPPLIERS
Fit-out contractor: Doppiozero 39
SpecialFurniture: OAK
Curtains and blinds: Mottura
Carpets: Battilossi
Special Joinery: Henry Glass
AVL supplier: Unitech
Light Design: Leo Megna
Domotic system: Armonica
Decorative printing: Inprinting
Artworks logistics: ExpoTrans Art
BUILDING RENOVATION
General Contractor: Feidos S.p.A.
Construction Company: ImpreDO
Electrical Systems: Ielet






