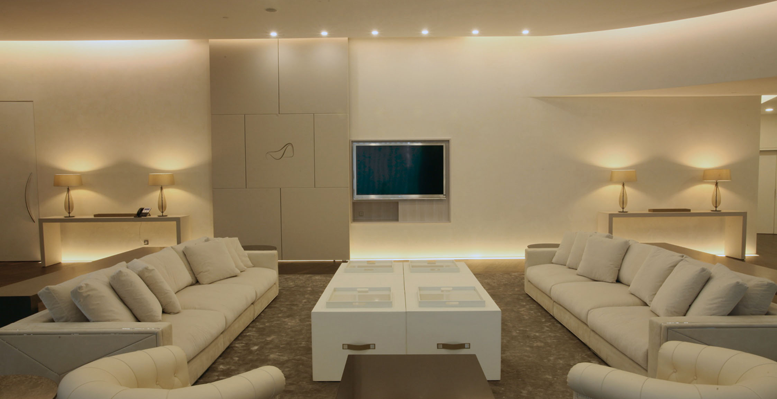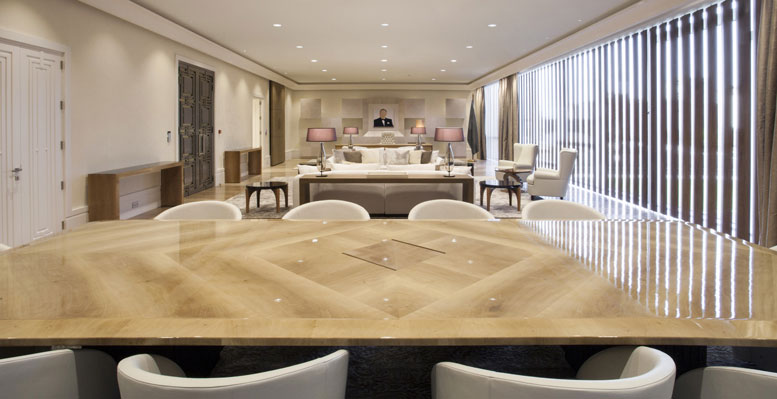
都灵美食(GASTRONOMIA TORINO)
正在建设的空间是一个空的半岛,玻璃的建筑透露出简约主义,一直从基金会大楼延伸到贾克萨街(Via Giacosa)。该建筑具有混合风格,这是它在120年内进行的三次翻新。周围的一切,包括建筑工地飞扬的尘土和杂乱的场景都遮盖了它潜藏的美。
“我们想把餐厅开在这里。我们概念中的传统美食是能够唤起都灵的,是在具有悠久历史的阿涅利基金会总部(Agnelli Foundation HQ)里面的。当然它也需要展现代性,因为人才花园(Talent Garden)将坐落于此,届时极客、意大利人、外国人和从小握着键盘长大的千禧一代将经常光顾。
这份简报我们花了6个月时间思考研究,之后仅在15天内就建立了这所最特别、最有创意的餐厅。
这一个单一的故事可以叙述很多方面:意大利的美食和烹饪传统、米其林星级厨师的标记、二十世纪初就开始接受前卫派的城市、丰富的摄影档案作为文化基础、与新闻报(La Stampa)的图像档案合作、针对技术的职业和千禧一代软件成瘾的公众们。
这个项目的名称也是在不断演变的:从最初的“比斯特洛特餐厅归档(Archivio Bistrot)”,到“贾克萨餐厅 (Ristorante Giacosa)”,再到 “贾克萨38号(Giacosa 38)”,最后到“都灵美食(Gastronomia Torino)”。 这就像我们想要的餐厅本该有的线性和简单一样。
但是这家餐厅究竟是怎么样的呢? 它有着取代了服务员的数字化自助屏幕,与美国自动化快餐连锁店相似的食物外送箱和透明液晶屏幕门,以及由我们厨师准备的传统意大利美食和美味佳肴。
我们的屏幕门能播放图像、签名照片和都灵影像,门打开便能向顾客递送他们之前通过触摸平板或智能手机订购的美食。
整个项目需要运用到建筑、工程、故事叙述、平面设计和艺术趋势等方面的知识来完成不同的任务,包括触摸屏计数器上的传感器、食物外送箱的硬件、软件体系架构、界面设计、16个食物外送箱和26个屏幕、桌子的设计、椅子的选择或设计、材料的选择、解决分散或残疾客户的人类工程学问题的方案、照片后期制作的质量、整面墙上由主题和彩色调色板分类排序的视频、以及可降解餐具的包装。
所有的东西都是新发明并需要特殊的解决方案,特别的物体例如:可容纳12人的3.5米的天然石板桌,由铜色金属网墙做成的展示窗口,特设照明,特殊涂料及证明。
但最突出的特点是11 x 3米的服务墙,模仿的是NASA的地面控制。 当然,我们看到的并不是阿波罗11号,而是一系列优雅的图像:公寓窗口望出去的安托内利尖塔(Anna Antonelliana), 孩子们在维纳利亚宫(Venaria Reale)喷泉旁玩耍的情景,来自世界各地的顾客在宫殿门(Porta Palazzo)市场挑选水果的场面,菲利波·尤瓦拉(Filippo Juvarra)吸引我们的苏佩尔加大教堂(the Basilica of Superga)的粗糙老照片,五、六十年代镜头下与菲亚特·托波利诺(Fiat Topolino)合影的年轻女性,以及在姆拉兹(Murazzi)享受欢乐时光的当代同龄人。
而真正出人意料的是服务:在自动化触摸平板上下订单,您的昵称将出现在大屏幕上,然后食物外送箱的屏幕上就会显示将食物分配给您,手指轻轻碰触便能显示斯坦利·库布里克(Stanley Kubrick)太空船的冷光。 您订购的菜肴将摆放在可降解的餐碟上,餐碟饰有都灵的图案,并将被带到您的餐桌。 在这里,当您掀开盖子时看到的不是炸薯条而是由米其林星级大厨制作的美味佳肴,却同时享受到了和快餐一样的实惠价格。




